The storage space of 15,500 square meters by WESTHUB can be easily transformed into several separate segments as needed. The warehouses are equipped with 15 standard loading / unloading ramps.
The ramps are insulated (2.5 x 3.0 m), with cabins and a retractable levelling platform 500 mm high (lifting capacity 6 tons) for trucks with semi-trailers, height from the ground 1.2 m. In the warehouses, the forklifts with lithium-ion batteries that do not require fixed and specially equipped areas are intended to be used.
In the warehouses, the forklifts with lithium-ion batteries that do not require fixed and specially equipped areas are intended to be used.
1st Floor of the Warehouse
| Warehouse area | Warehouse floor space, m2 | Pre-assembling area, m2 | Social activity area, m2 | Ramps | Status |
|---|---|---|---|---|---|
| B | 6 963,29 | 807,70 | 79,38 | 5 ramps | Rented out |
| C | 3 371,05 | 533,73 | 65,33 | 5 ramps | Rented out |
| D | 3 300,79 | 465,36 | 58,87 | 5 ramps, 1 side ramp | Rented out |
| E | 17,24 (common amenity area) |

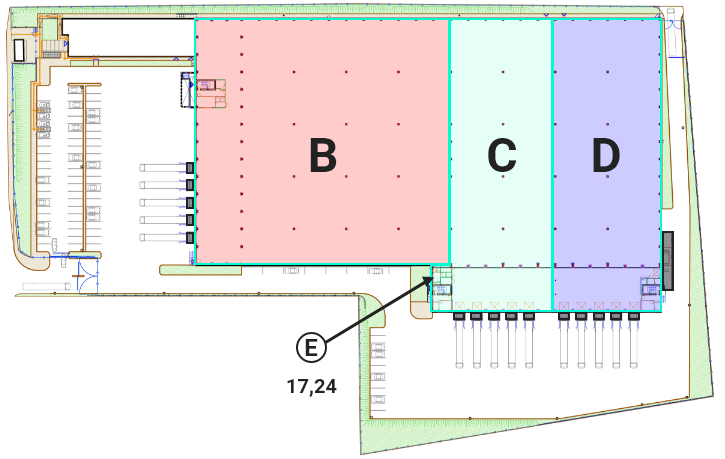
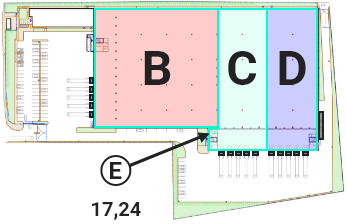
2nd Floor of the Warehouse
Social activity areas and reserve spaces are installed according to the needs| Warehouse area | Social activity area on the mezzanine floor, m2 | Reserve space on the mezzanine floor, m2 | Extra reserve space on the mezzanine floor, m2 | Status |
|---|---|---|---|---|
| B | 92,92 | 312,25 / 266,25 Gross floor space 578,50 | 261,00 | Rented out |
| C | 151,04 | 390,46 | Rented out | |
| D | 151,78 | 390,46 | Rented out |

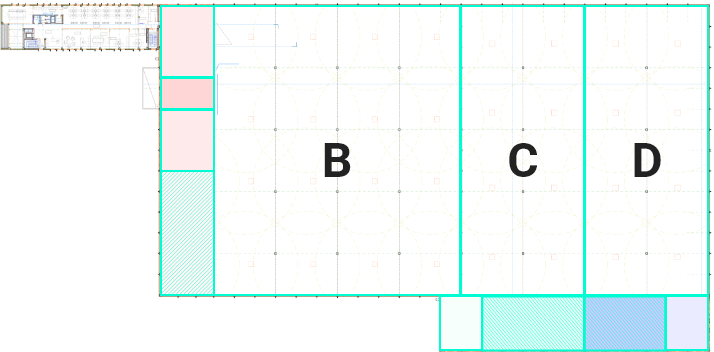
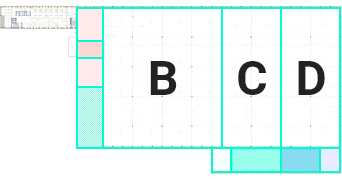
Office Area
A modern design Class A four-storey office building of 1,800 m2, with focus on the interior functionality, well-balanced use of space, comfort, as well as innovative engineering solutions.
- 1800 kv. m
- 4-storey
- Sustainable and modern
- Multifunctional use of spaces, cosiness and comfort
- Cooling: three-pipe, multi-zone system for efficient control and development of different temperature zones
- Power supplied by a solar plant
| Floor | Floor space of the office area | Status | |
|---|---|---|---|
| 0 floor | 438,8 m2 | Rented out | |
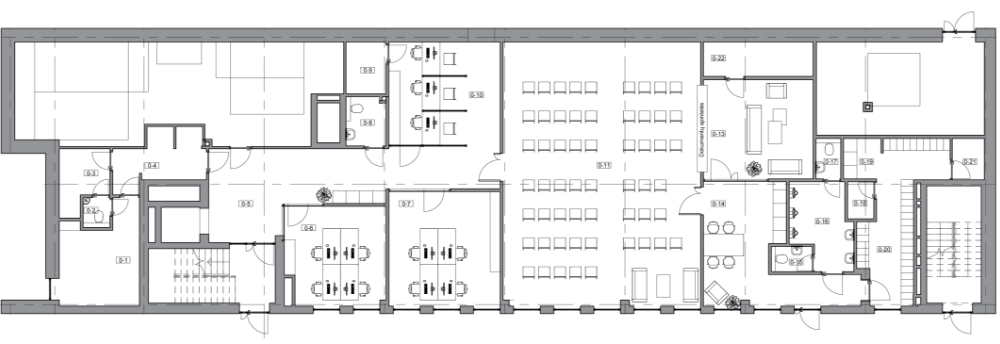
|
|||
| I floor | 452,42 m2 | Rented out | |
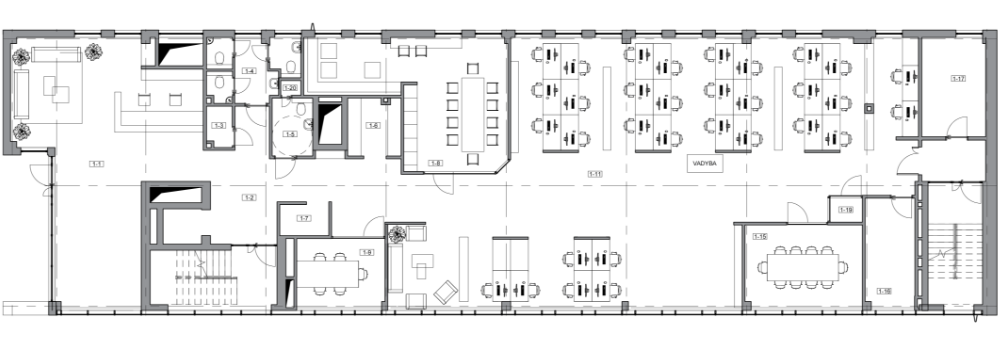
|
|||
| II floor | 428,85 m2 | Rented out | |
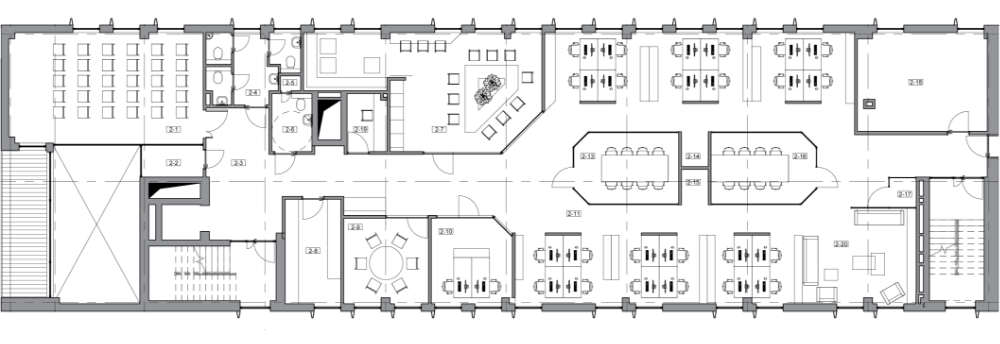
|
|||
| III floor | 469,03 m2 | Rented out | |
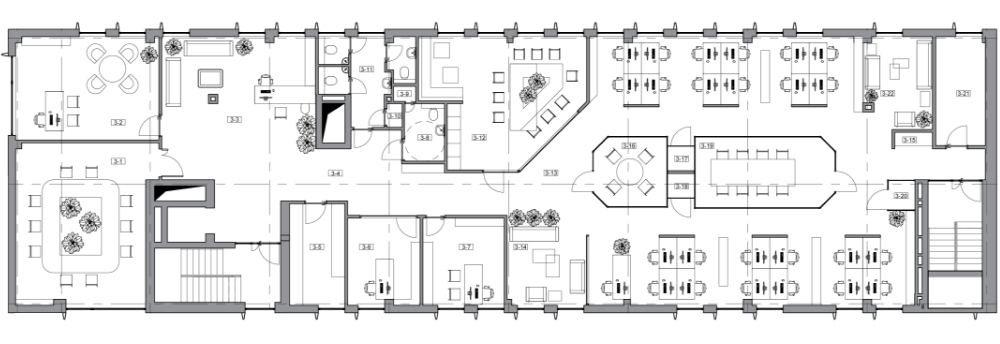
|
|||