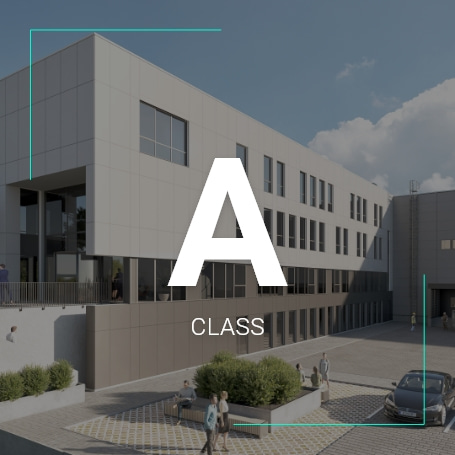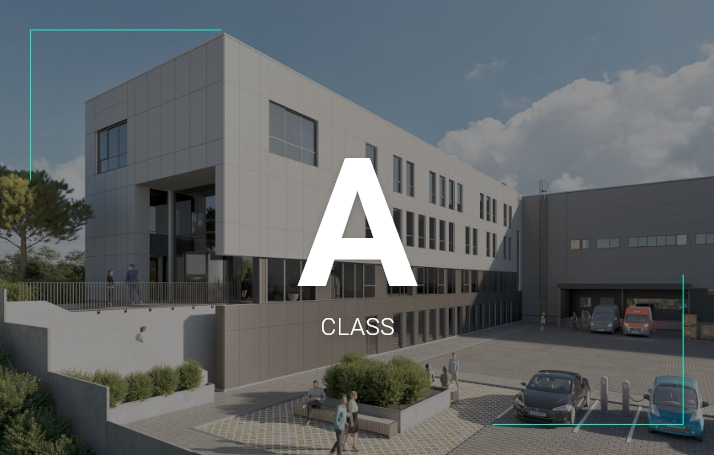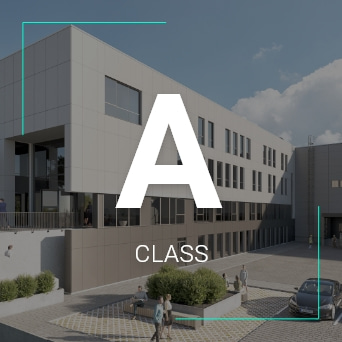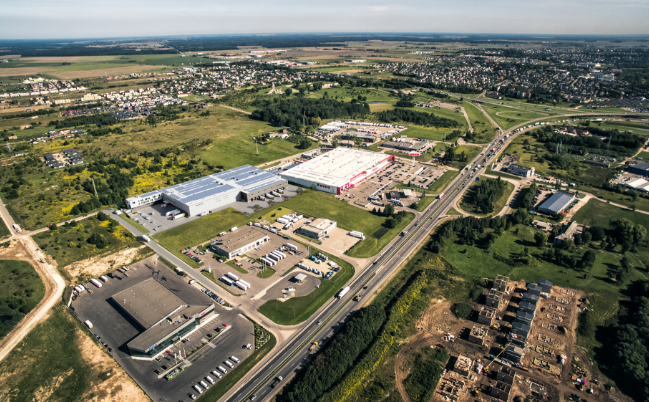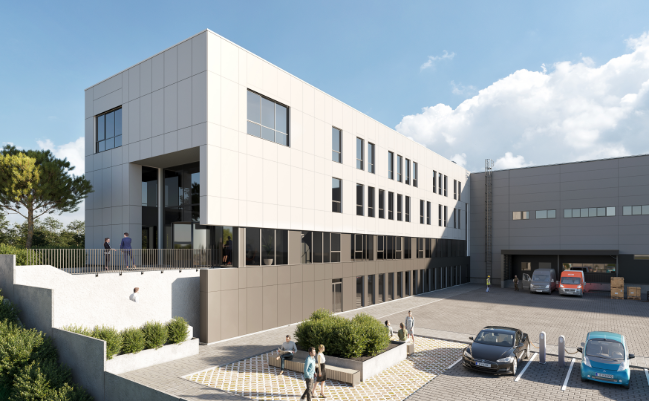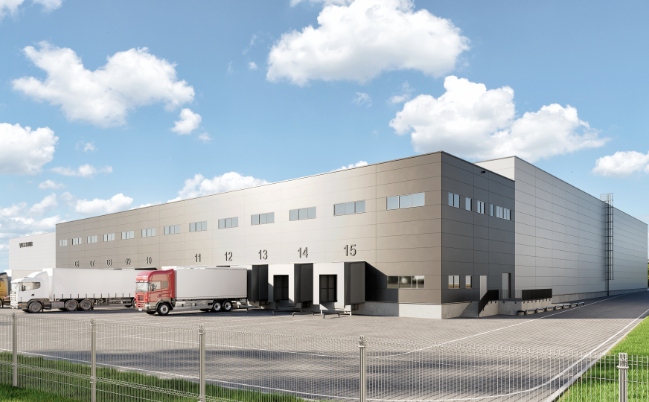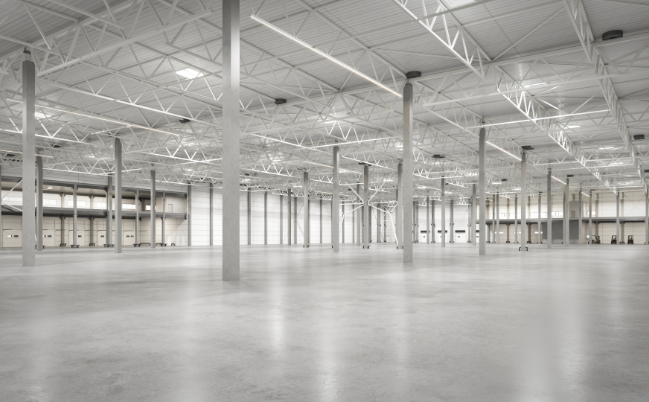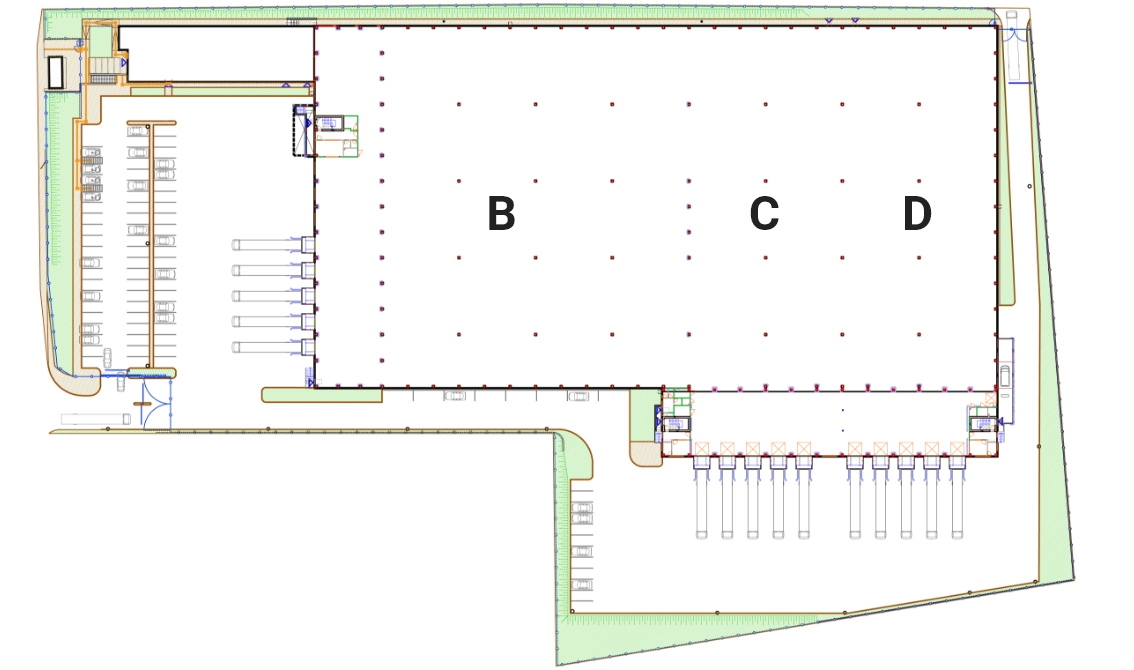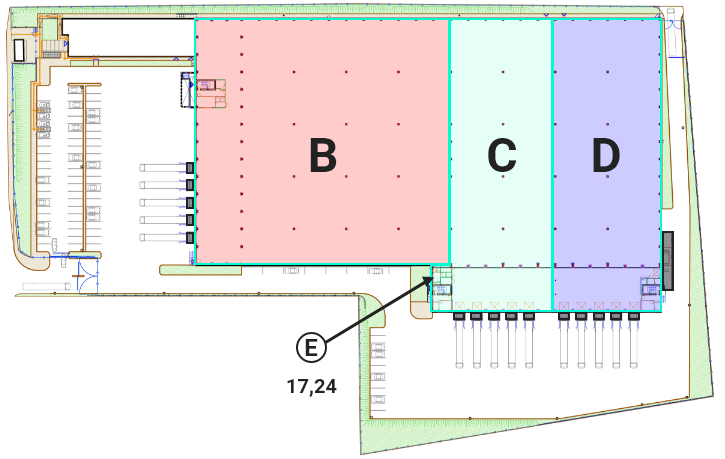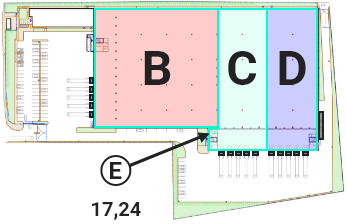ABOUT US
WESTHUB - Modern Class A Logistics Centre
WESTHUB, a modern, Class A, greenest in Lithuania 15,500 square meter logistics centre in Kaunas, located near the western bypass, developed a 2.7-hectare plot and is focused on companies operating in logistics, pharmacy, trade or other fields. The particularity of the project is a representative office building of 1,800 square meters situated nearby, making it ideal for both logistics activities and a central business office.
