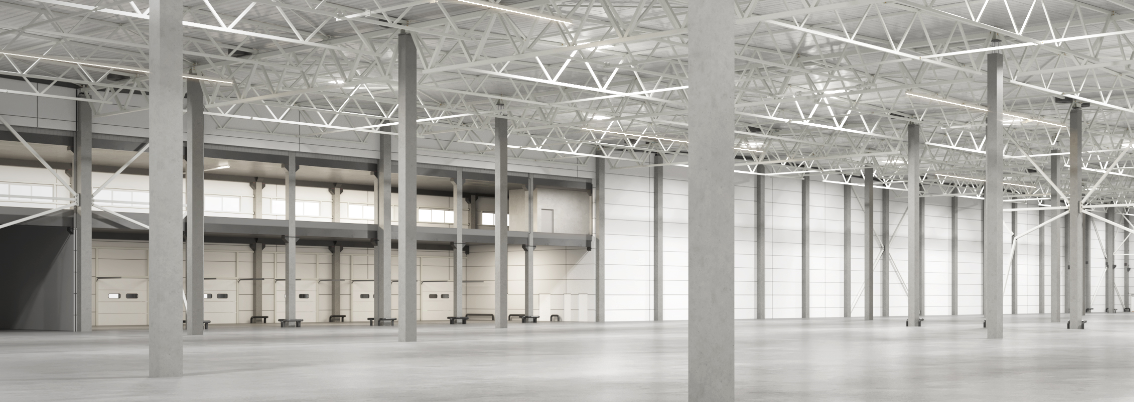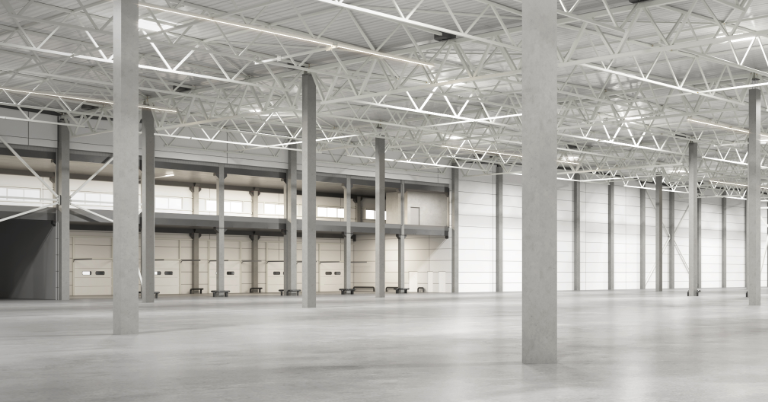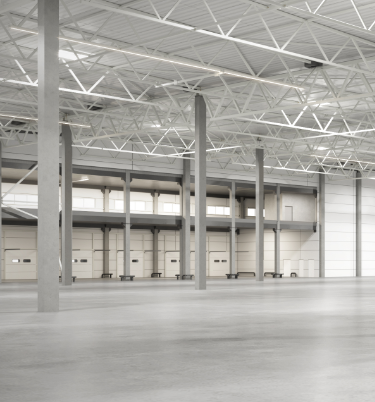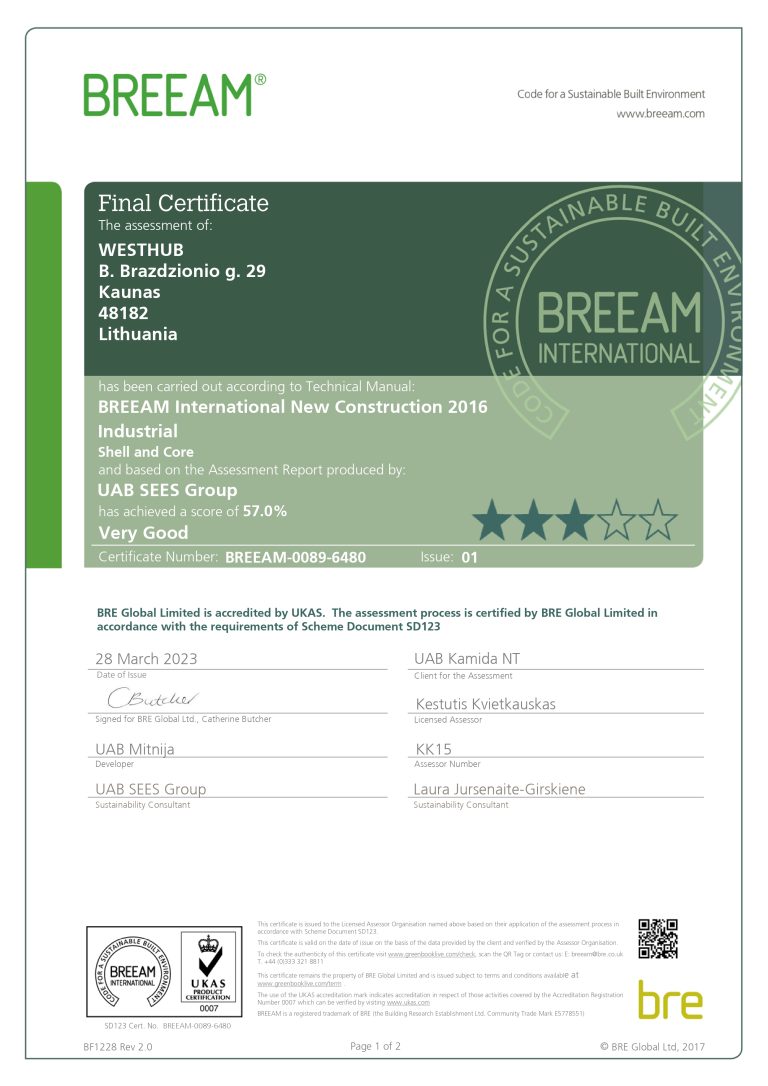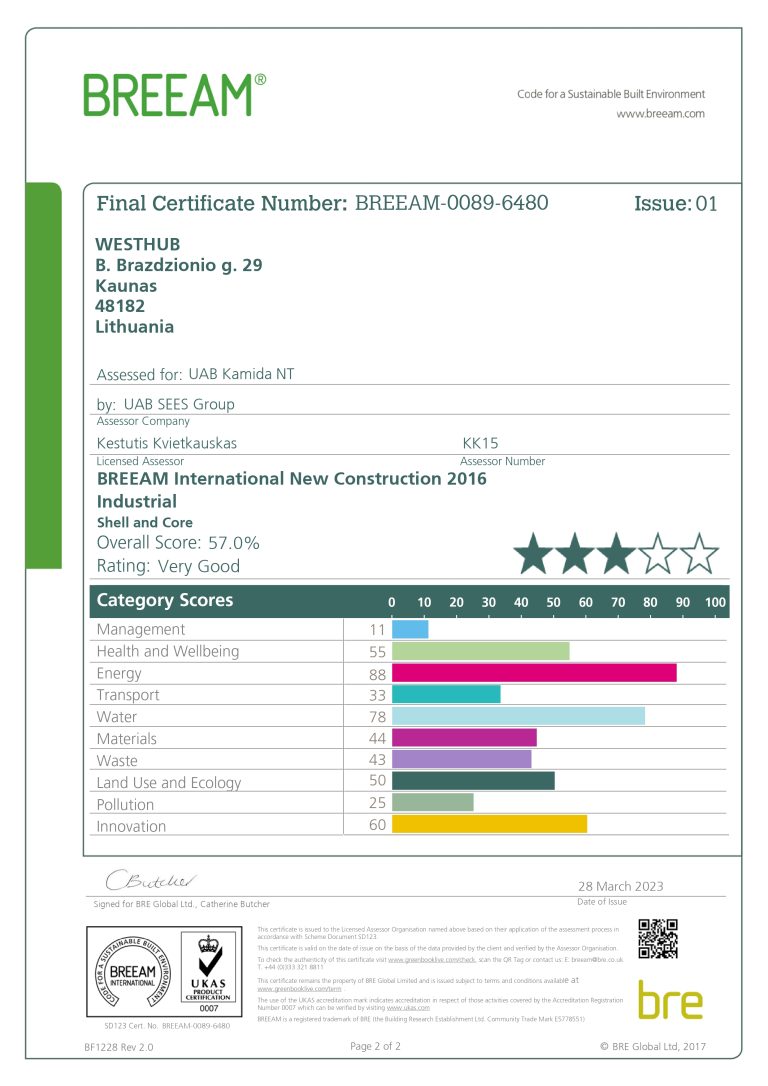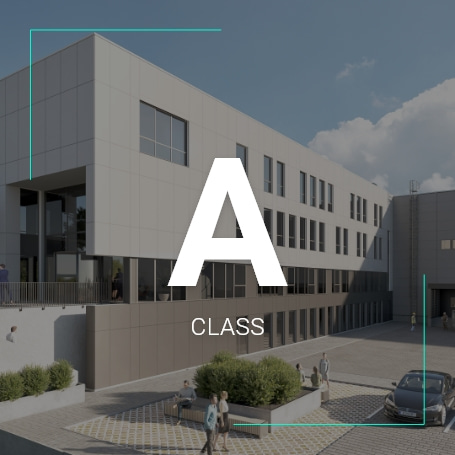
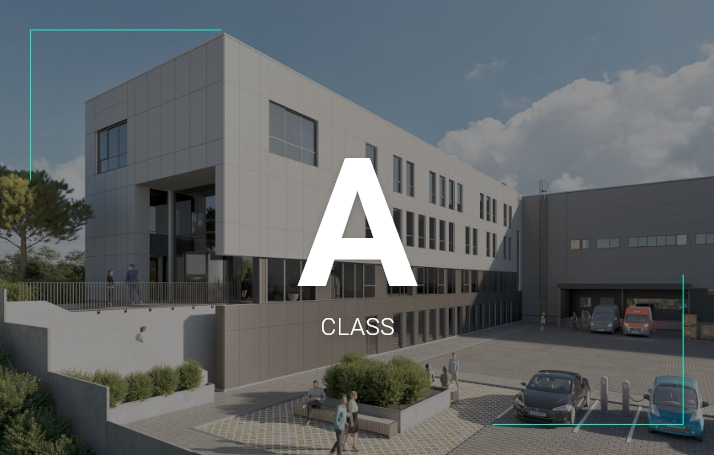
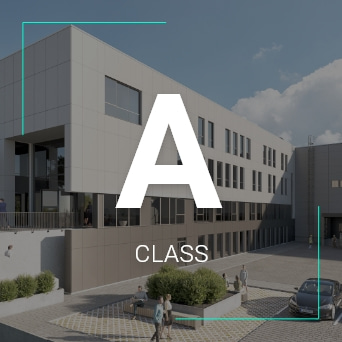
WESTHUB - Modern Class A Logistics Centre
WESTHUB, a modern, Class A, greenest in Lithuania 15,500 square meter logistics centre in Kaunas, located near the western bypass, developed a 2.7-hectare plot and is focused on companies operating in logistics, pharmacy, trade or other fields. The particularity of the project is a representative office building of 1,800 square meters situated nearby, making it ideal for both logistics activities and a central business office.
WESTHUB Logistics Centre Territory
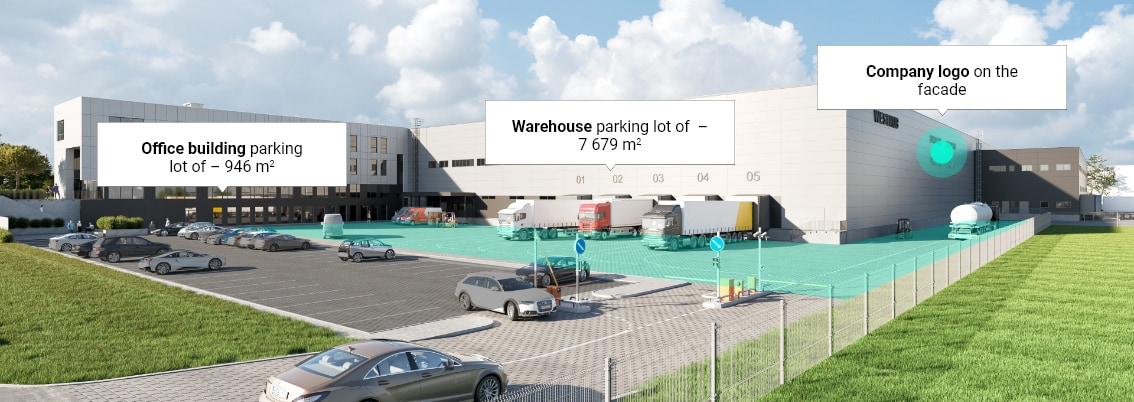
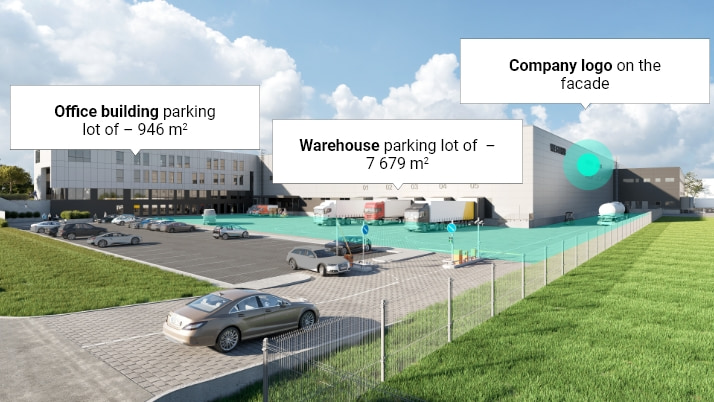
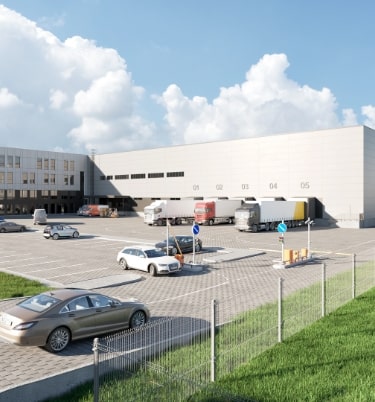
Parking lot: space 8 625 m2; 946 m2 for office building; 7 679 m2 for warehouses.
- 84-places car parking lot
- Elinta Charge electric car charging station: 10 places / possibility to expand up to 14
- The area is surrounded by a 2-meter-high continuous perimeter fence
- Controlled entrances to the warehouse and administration area
- Automatic road barriers, automatic gate
- Vehicle number plate scanning display panel at the entrance gate
- Intercom system and breathalyser
- Turnstiles for pedestrians to enter the territory and the building
- Indoor and outdoor video surveillance cameras
- Area lighting
- 24/7 access to the premises
Good Visibility and Convenient Access
The company logo on the facade of the building serves as a brand advertisement, perfectly visible to those driving on the Via Baltica motorway. An illuminated advertising pylon sign at the entrance will point in the right direction.
Main entrance to/exit from A1/E67 motorway, as well as convenient access from B. Brazdžionio Street.
Characteristics of the Interior of the Warehouse
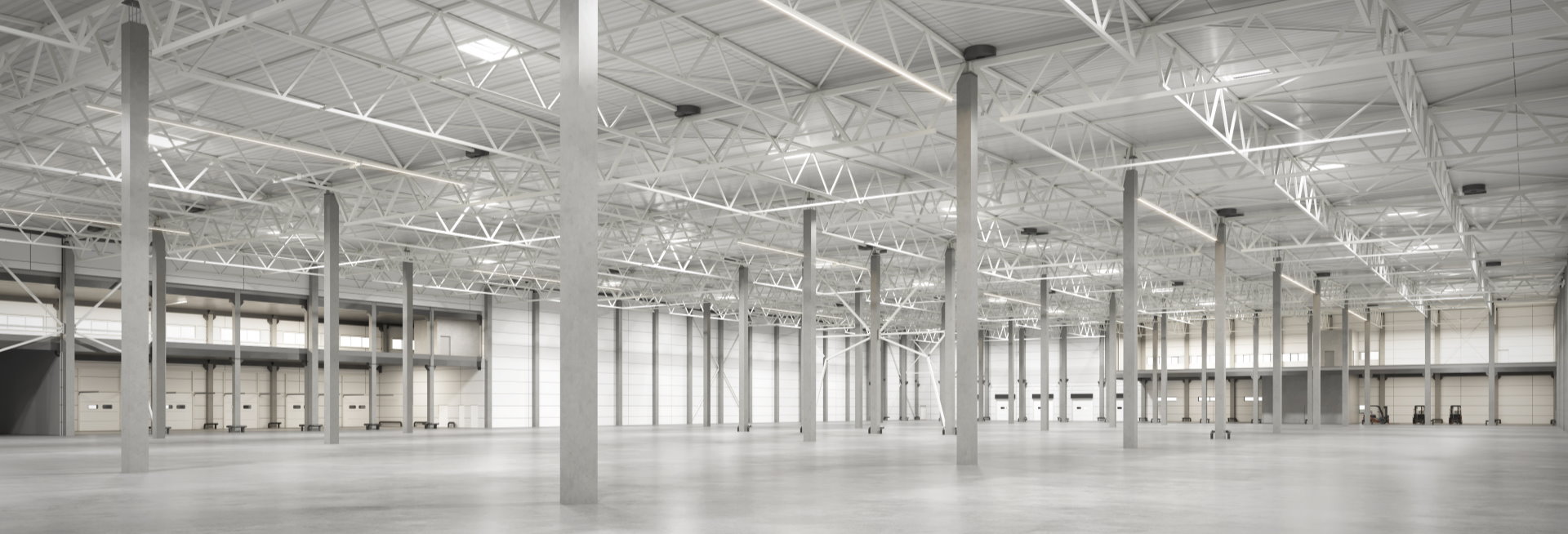
- Electricity produced by a solar power plant
- Lighting: LED lights
- Heating/cooling: air-to-air system of heat pumps driven by electricity produced by a solar power plant
- Possible temperature regime + 18°C to + 20°C
- ESFR fire sprinkler system
- Ventilation: intermittent ventilation of the warehouses by opening drive-operated skylights with wind and rain sensors, and gates manually / remotely
- Lightning protection
- Fire and security alarms
- Ceiling height: 10.7 m
- Column spacing 18 x 18 m
- Floor: reinforced concrete, load capacity 5t/m 2
- All engineering systems are equipped with control sub-accounts for resource consumption management
- Energy performance Class A++
Ramps and Pre-assembling Area
